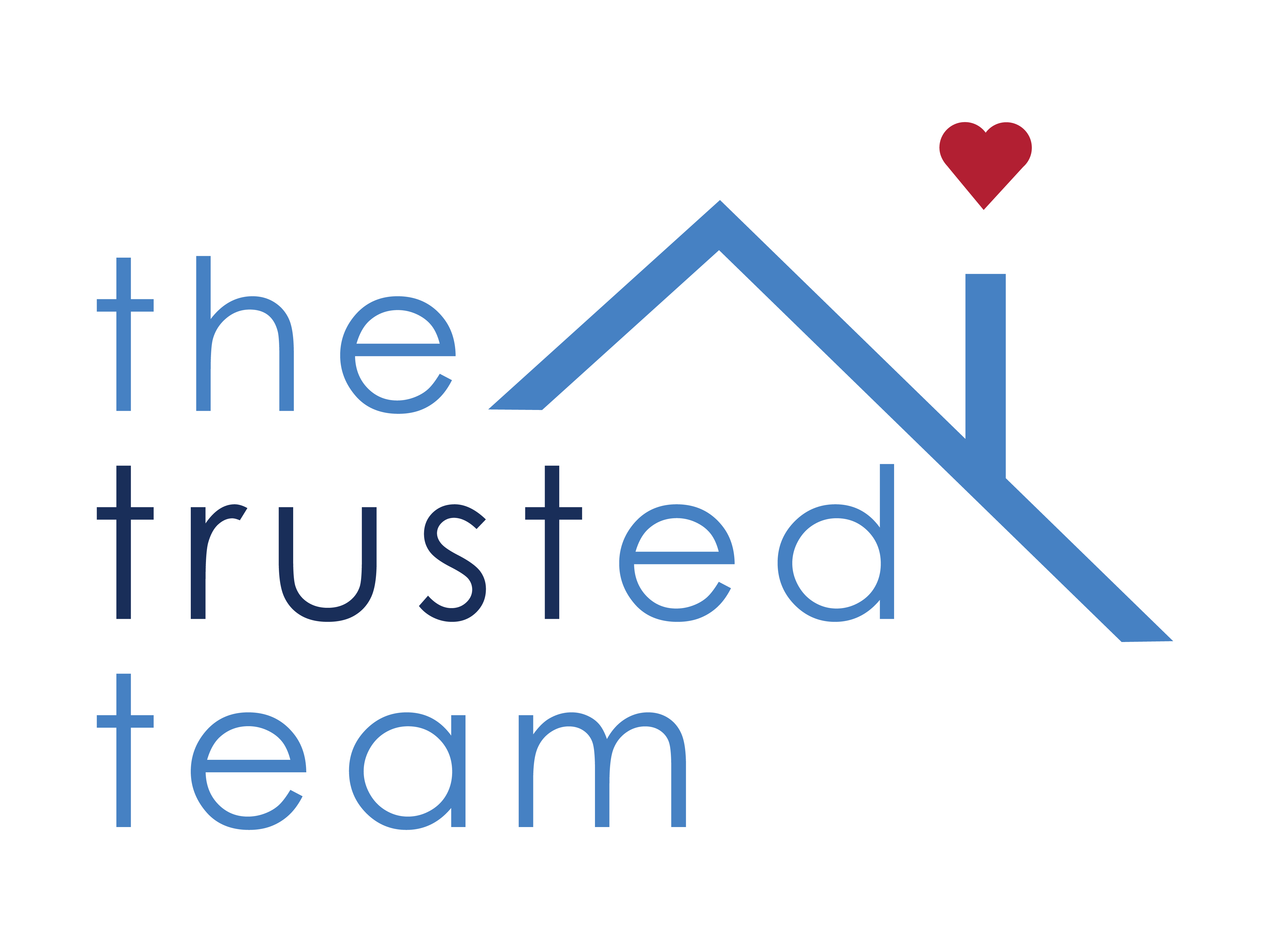Nestled in a very desirable neighborhood, this inviting home tells a story of great potential. As you approach, the cozy covered front porch welcomes you, a perfect spot for morning coffee or evening conversations. The exterior boasts durable metal siding and seamless rain gutters, ensuring low maintenance and lasting beauty.
Step inside, where a thoughtful layout unfolds. The foyer features a built-in art niche, setting the tone for creativity and personal expression. The heart of the home lies in the main level, a space designed for both functionality and style. With raised oak cabinets, a tiled backsplash, stainless steel appliances, and a convenient peninsula, the kitchen is ideal for hosting gatherings. A built-in countertop offers an outlet for your crockpot, making entertaining effortless.
The main level living room is accompanied with a gas fireplace surrounded by stone, creating a beautiful ambiance for chilly evenings. Vaulted ceilings enhance the living space, allowing natural light to cascade through. A spacious garage awaits, complete with built-in shelving, a workbench, and a service door leading to the backyard.
Venture outside from the dining room to discover a maintenance-free composite deck, perfect for summer barbecues, and a charming bonfire pit that invites storytelling under the stars. The backyard also overlooks a city-maintained park, providing endless opportunities for outdoor activities.
Upstairs, three bedrooms await, including a master suite featuring a large walk-in closet and a private 3/4 bathroom with ceramic tiled flooring. The lower level offers a versatile family room with recessed lighting and built-in speakers, an ideal space for entertaining. There’s potential for a fourth bedroom with a simple addition of a wall.
Practicality meets comfort with ample storage beneath the main living areas. The lower level boasts a three-quarter bathroom with tiled flooring, and a dedicated laundry space featuring a Samsung washer and dryer alongside a utility sink. The mechanical room houses a high-efficiency forced air furnace, a heat recovery ventilator, and a new power-vented gas water heater.
This home does require some TLC which the price reflects the work needed, offering a unique opportunity for those willing to invest a little sweat equity. With your vision and effort, this property can transform into a beautiful haven, all at a fantastic price. Don’t miss the chance to make this charming house your forever home! Check out the interactive 3-D virtual tour for a look inside!!
Listing courtesy of Paul Morrison, RE/MAX Results


































